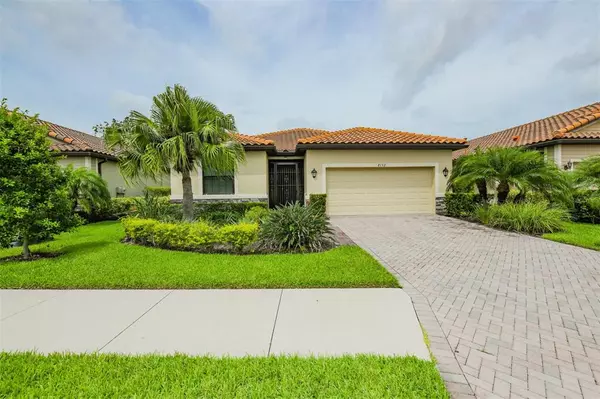For more information regarding the value of a property, please contact us for a free consultation.
8152 36TH ST E Sarasota, FL 34243
Want to know what your home might be worth? Contact us for a FREE valuation!

Our team is ready to help you sell your home for the highest possible price ASAP
Key Details
Sold Price $600,000
Property Type Single Family Home
Sub Type Single Family Residence
Listing Status Sold
Purchase Type For Sale
Square Footage 2,025 sqft
Price per Sqft $296
Subdivision University Groves Estates Reserve
MLS Listing ID N6120899
Sold Date 06/22/22
Bedrooms 4
Full Baths 2
Half Baths 1
Construction Status Inspections
HOA Fees $158/qua
HOA Y/N Yes
Originating Board Stellar MLS
Year Built 2013
Annual Tax Amount $4,258
Lot Size 6,098 Sqft
Acres 0.14
Property Description
Well over $100,000 spent in recent upgrades on this Amazing 4 Bedroom 2.5 Bath home in University Groves Estates including; Entire Home Tesla Solar Panel System!! Owners spent over $50,000 having this Top of The Line Tesla Solar System installed in 2018 allowing their energy consumption to be less then $9 per month. Custom Made Storm & Intruder Windows by New South Window Solutions, Approved for 175 MPH With Lifetime Warranty in 2019, New AC in 2018, Entire Home Halo-5 Water Filtration System in 2018, Kitchen Completely Remodel Including Cabinetry, Appliances, Backsplash, Quartz counters & Upgraded Quiet In-Sink Aerator in 2019, Master Bath Shower Upgraded in 2019, Security Screening of Front Entry 2019, Washer and Dryer 2019, New Ceiling Fans and more. University Grove Estates is a Meticulously Maintained Maintenance Free Community Located within minutes to Lakewood Ranch, Downtown Sarasota, Beaches, Airport and more all with Low HOA Fees, No CDD Fees and Not in a Flood Zone!
Location
State FL
County Manatee
Community University Groves Estates Reserve
Zoning PDMU
Direction E
Rooms
Other Rooms Great Room, Inside Utility
Interior
Interior Features Ceiling Fans(s), Eat-in Kitchen, Kitchen/Family Room Combo, Open Floorplan, Solid Surface Counters, Solid Wood Cabinets, Split Bedroom, Walk-In Closet(s)
Heating Central, Natural Gas
Cooling Central Air
Flooring Ceramic Tile
Furnishings Unfurnished
Fireplace false
Appliance Built-In Oven, Dishwasher, Disposal, Dryer, Electric Water Heater, Microwave, Range, Refrigerator, Washer
Laundry Inside
Exterior
Exterior Feature Irrigation System, Rain Gutters, Sliding Doors, Sprinkler Metered
Parking Features Driveway, Garage Door Opener, On Street
Garage Spaces 2.0
Community Features Deed Restrictions, Irrigation-Reclaimed Water
Utilities Available BB/HS Internet Available, Cable Connected, Electricity Connected, Public, Sprinkler Recycled, Street Lights
Amenities Available Maintenance
Roof Type Tile
Porch Deck, Patio, Porch, Screened
Attached Garage true
Garage true
Private Pool No
Building
Lot Description City Limits, Sidewalk
Entry Level One
Foundation Slab
Lot Size Range 0 to less than 1/4
Sewer Public Sewer
Water Public
Architectural Style Custom
Structure Type Block, Stucco
New Construction false
Construction Status Inspections
Schools
Elementary Schools Kinnan Elementary
Middle Schools Sara Scott Harllee Middle
High Schools Southeast High
Others
Pets Allowed Yes
HOA Fee Include Cable TV, Maintenance Grounds
Senior Community No
Pet Size Medium (36-60 Lbs.)
Ownership Fee Simple
Monthly Total Fees $158
Acceptable Financing Cash, Conventional, FHA, VA Loan
Membership Fee Required Required
Listing Terms Cash, Conventional, FHA, VA Loan
Num of Pet 3
Special Listing Condition None
Read Less

© 2024 My Florida Regional MLS DBA Stellar MLS. All Rights Reserved.
Bought with COLDWELL BANKER REALTY
GET MORE INFORMATION





